New 141-unit residential complex opening Feb 2025
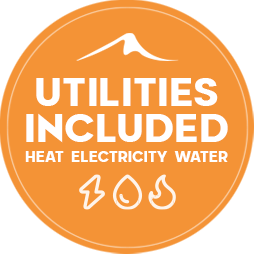
Designed for easy living, both inside and out, with a wide array of modern amenities that complement any lifestyle.
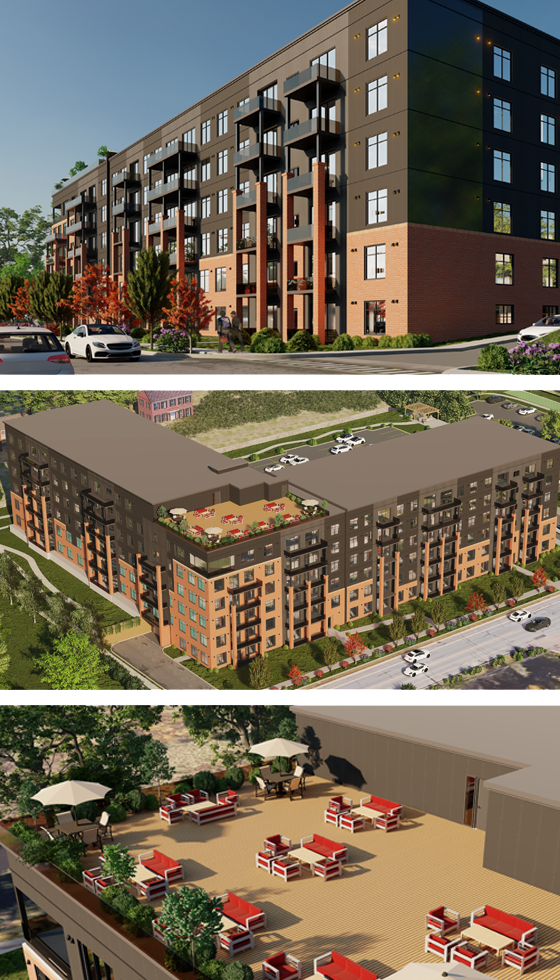
An urban oasis with thoughtful amenities and central access to everything.
Inquire today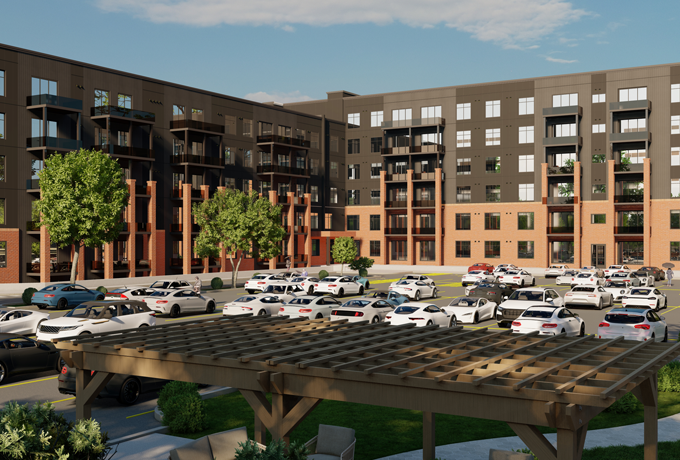
With options to suit any lifestyle or situation, which unit will you choose? Be sure to check out the virtual tours available for some units.
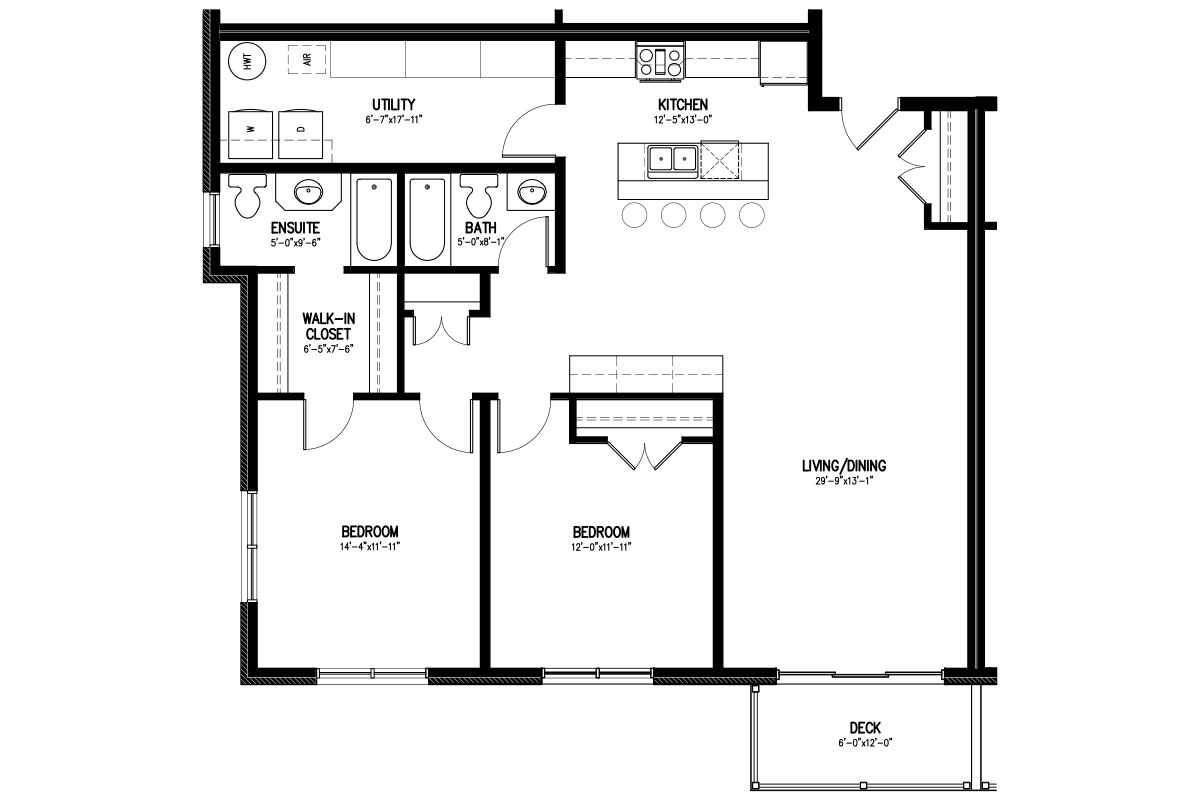
Corner unit with large storage area, balcony, and utilities included.
Inquire today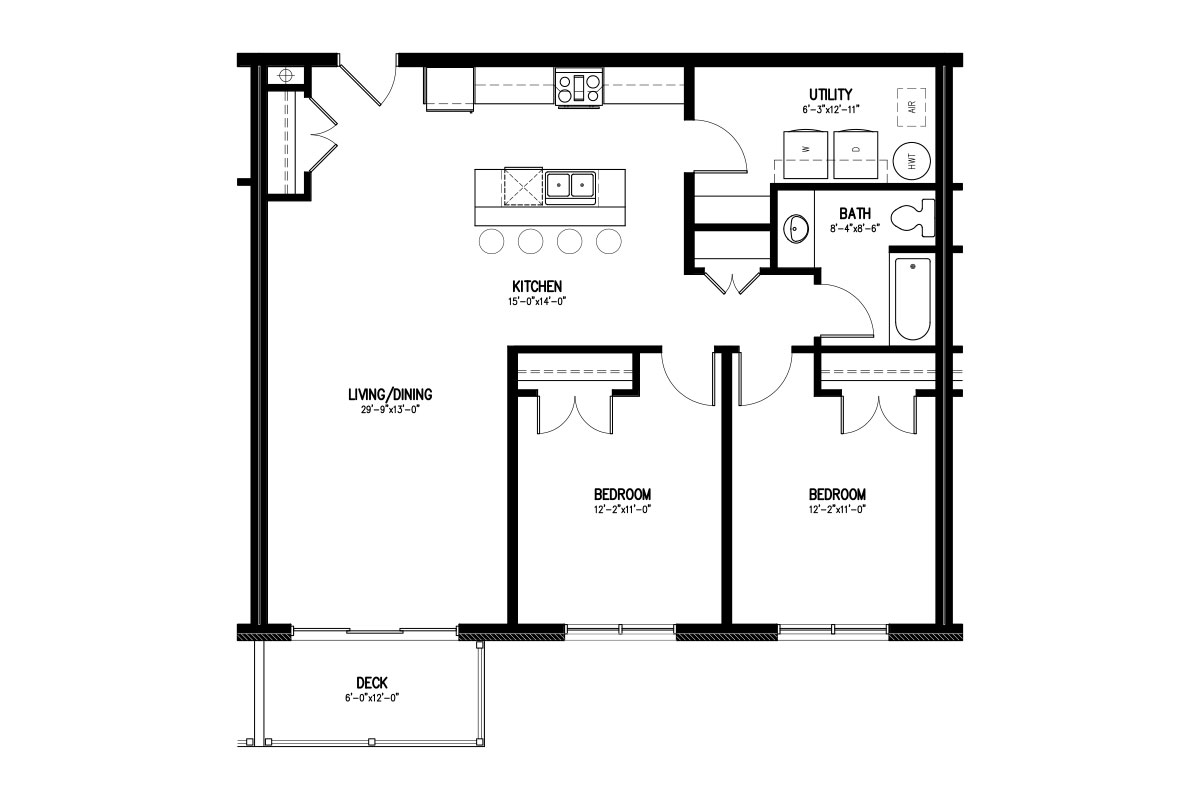
Open concept with large storage area, balcony, and utilities included.
Inquire today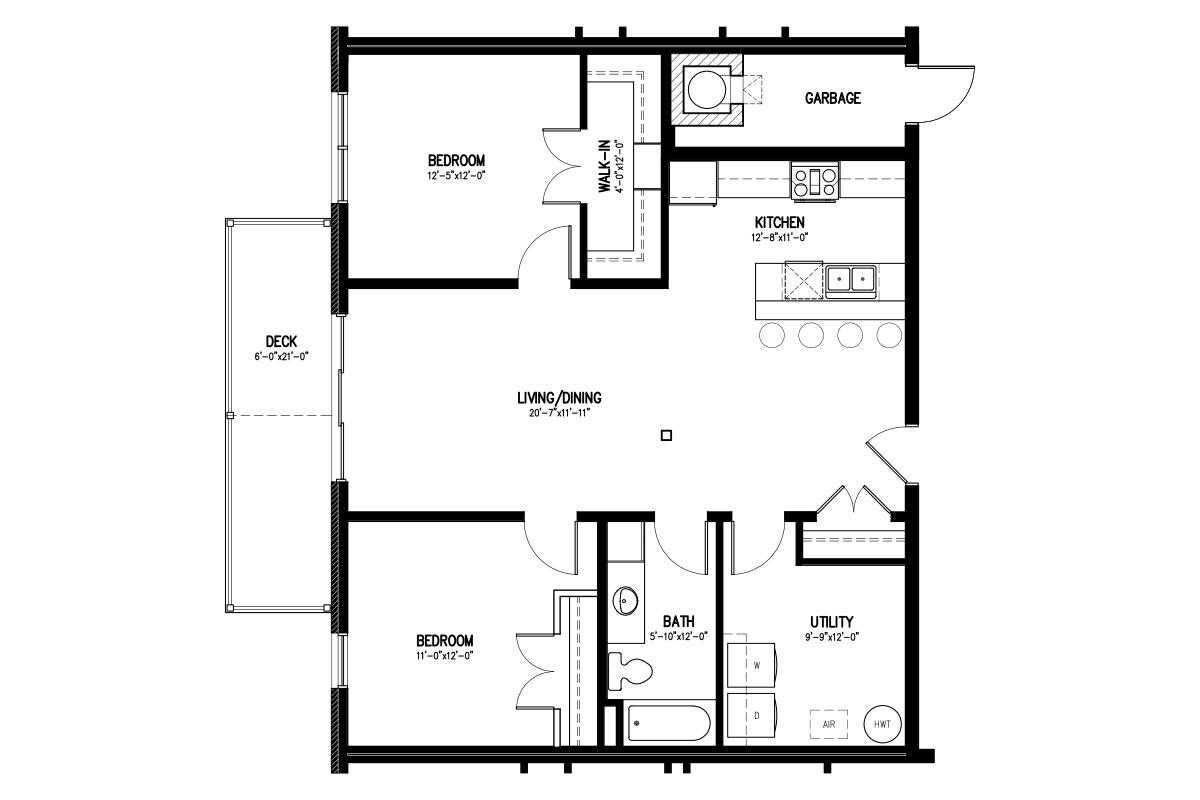
Open concept, large private balcony and utilities included.
Inquire today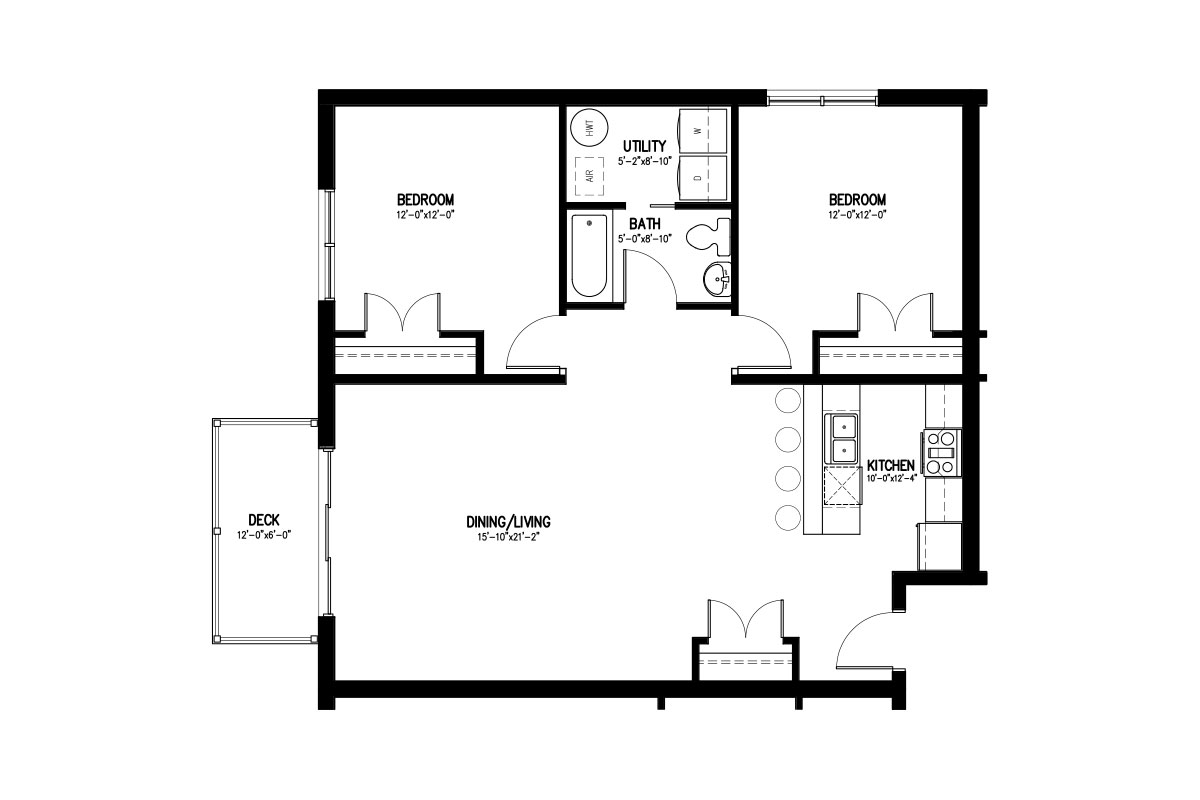
Open concept with spacious feel, balcony and utilities included.
Inquire today
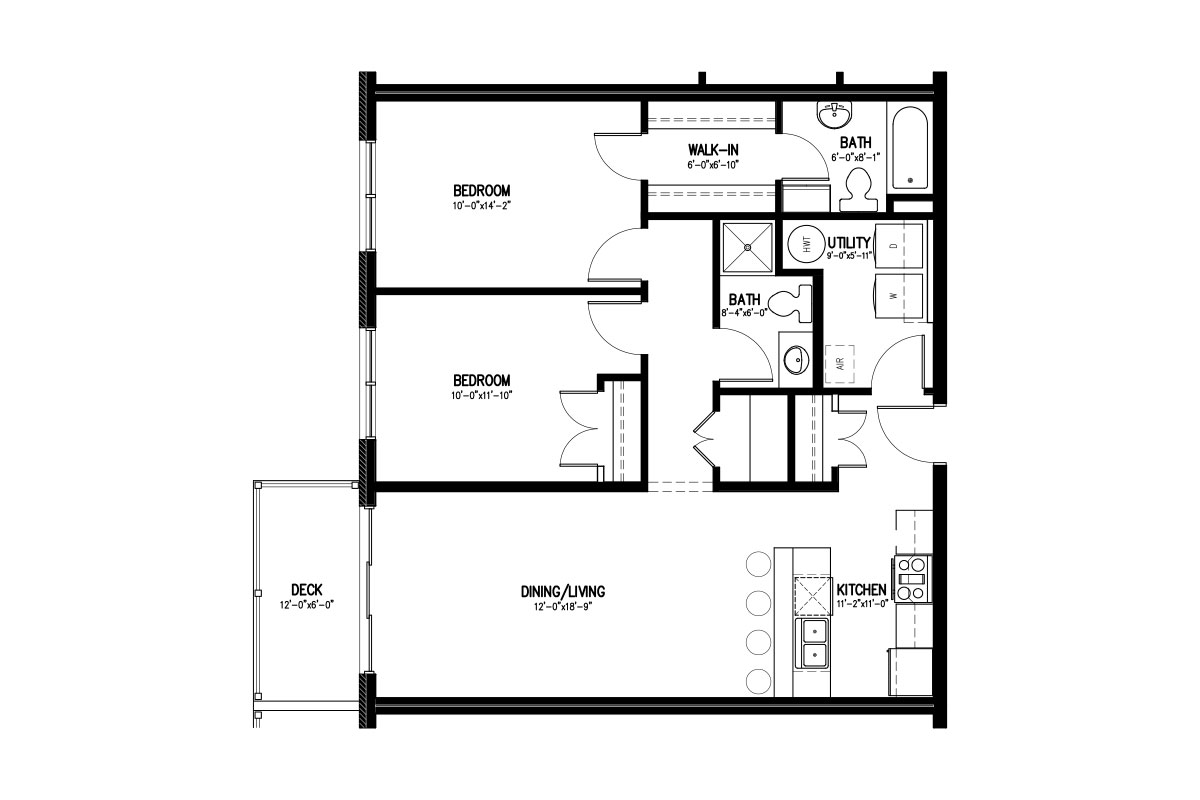
2 full bathrooms, balcony and utilities included.
Inquire today
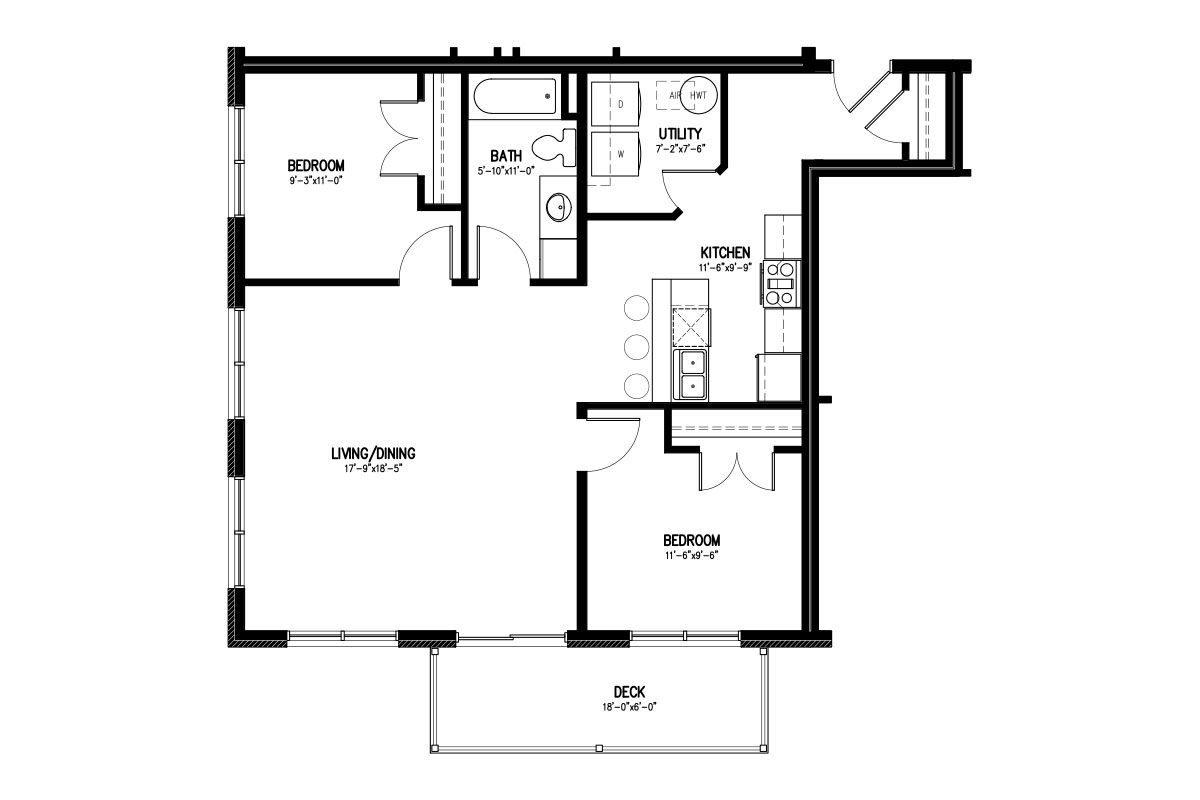
Corner unit with plenty of sunlight, balcony and utilities included.
Inquire today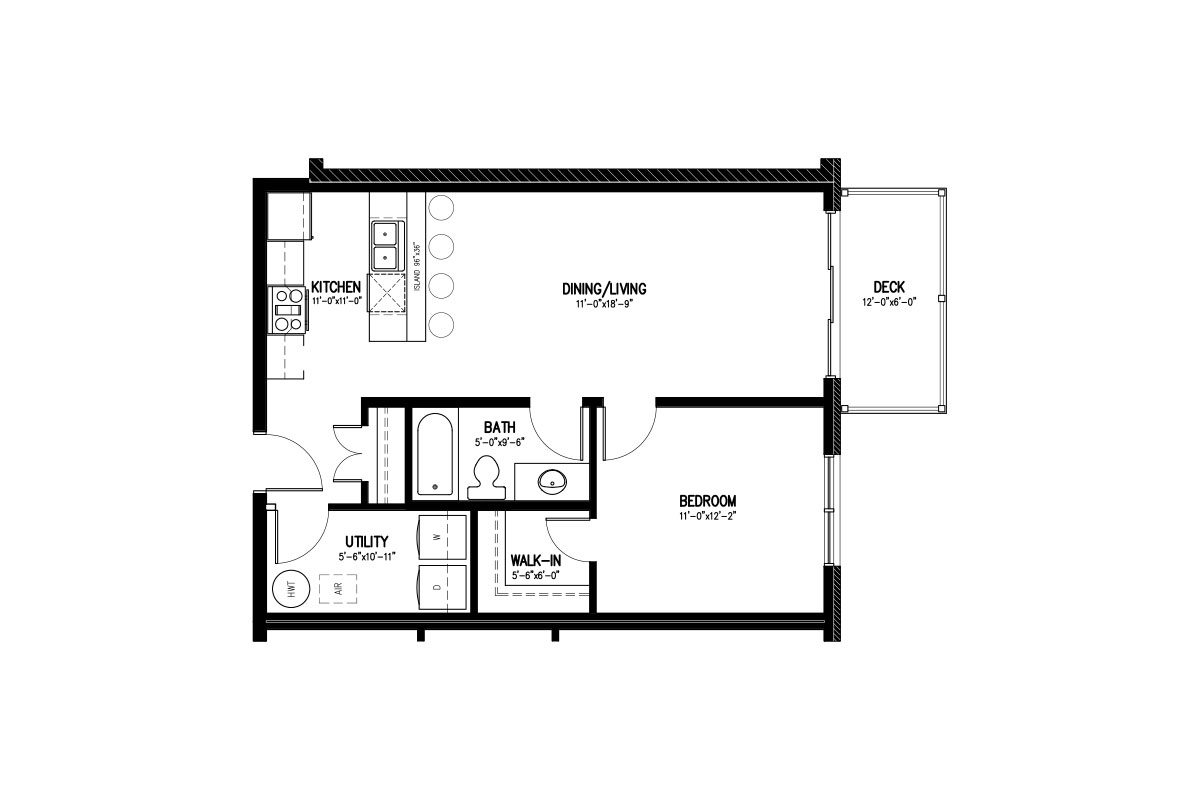
Open concept, private balcony and utilities included.
Inquire today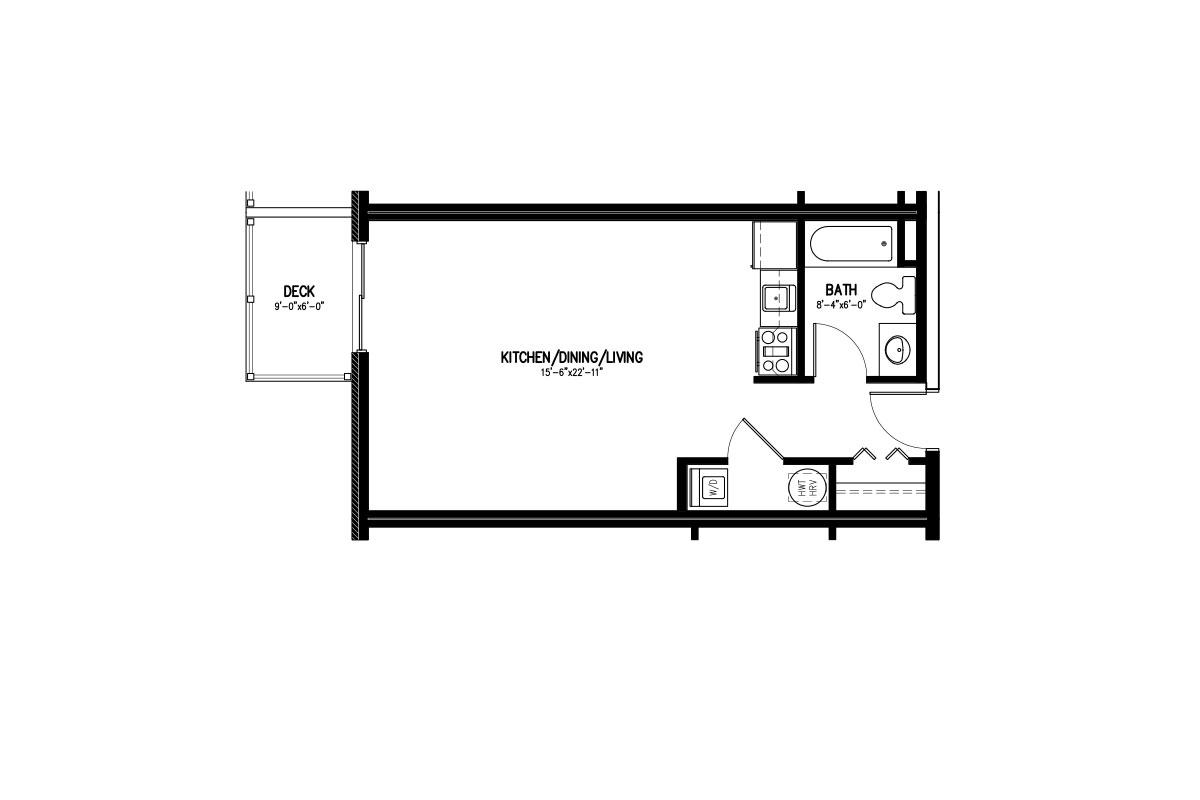
Open concept studio, balcony and utilities included. Furnished option available.
Inquire today
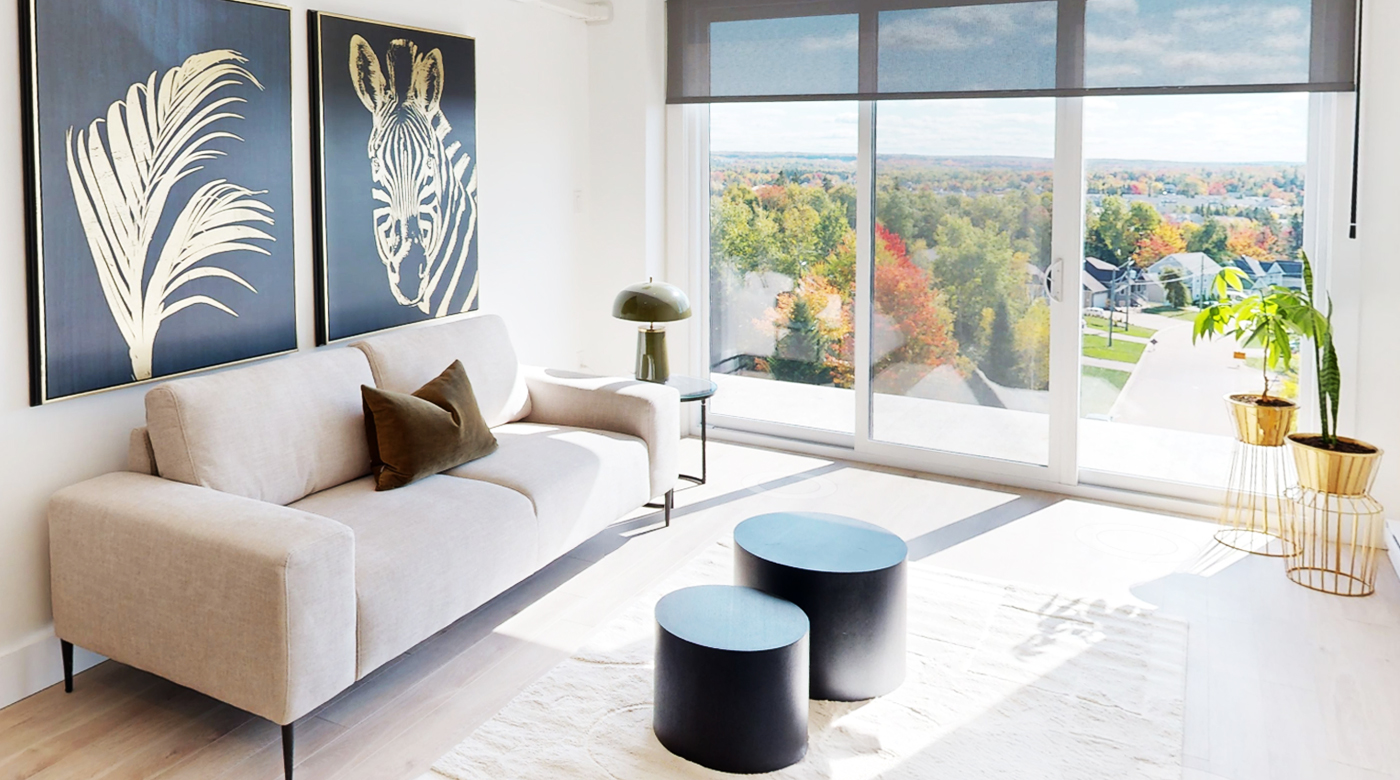
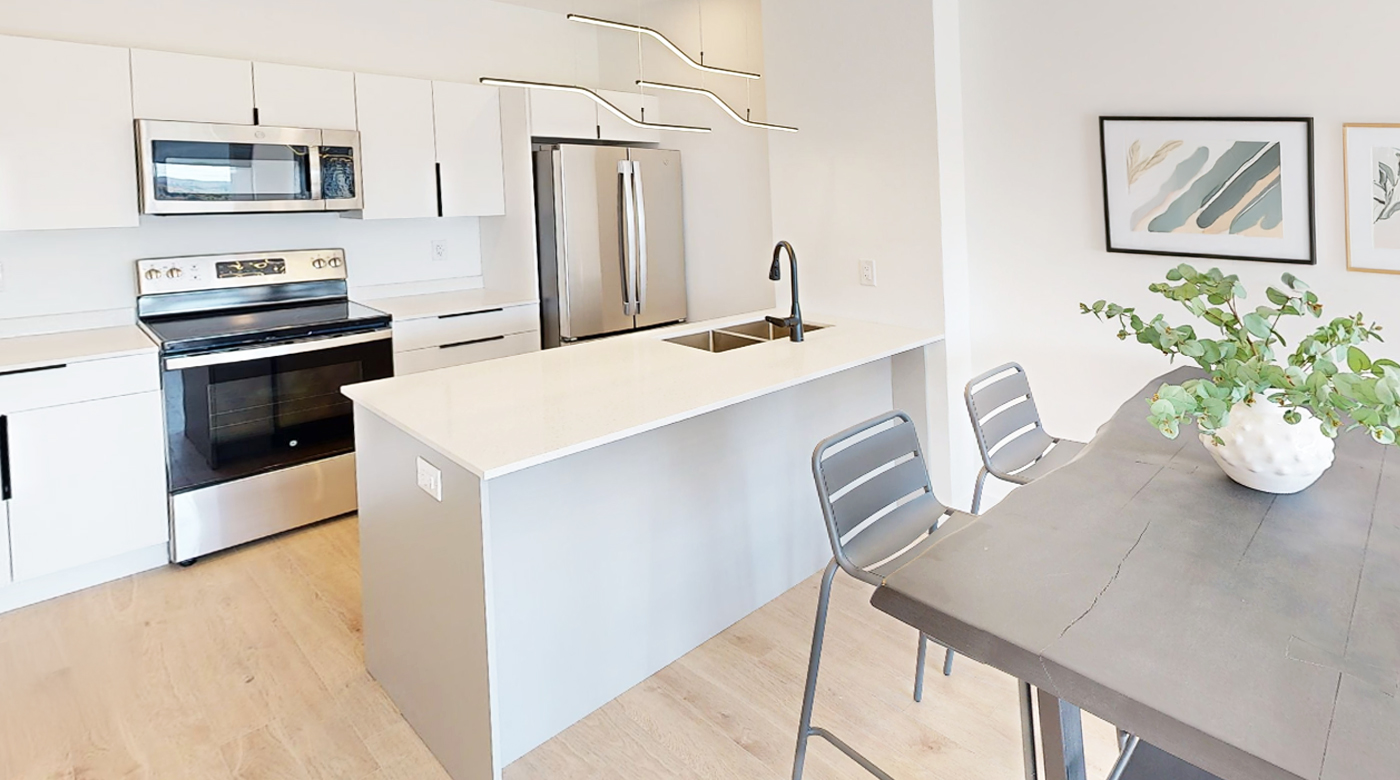
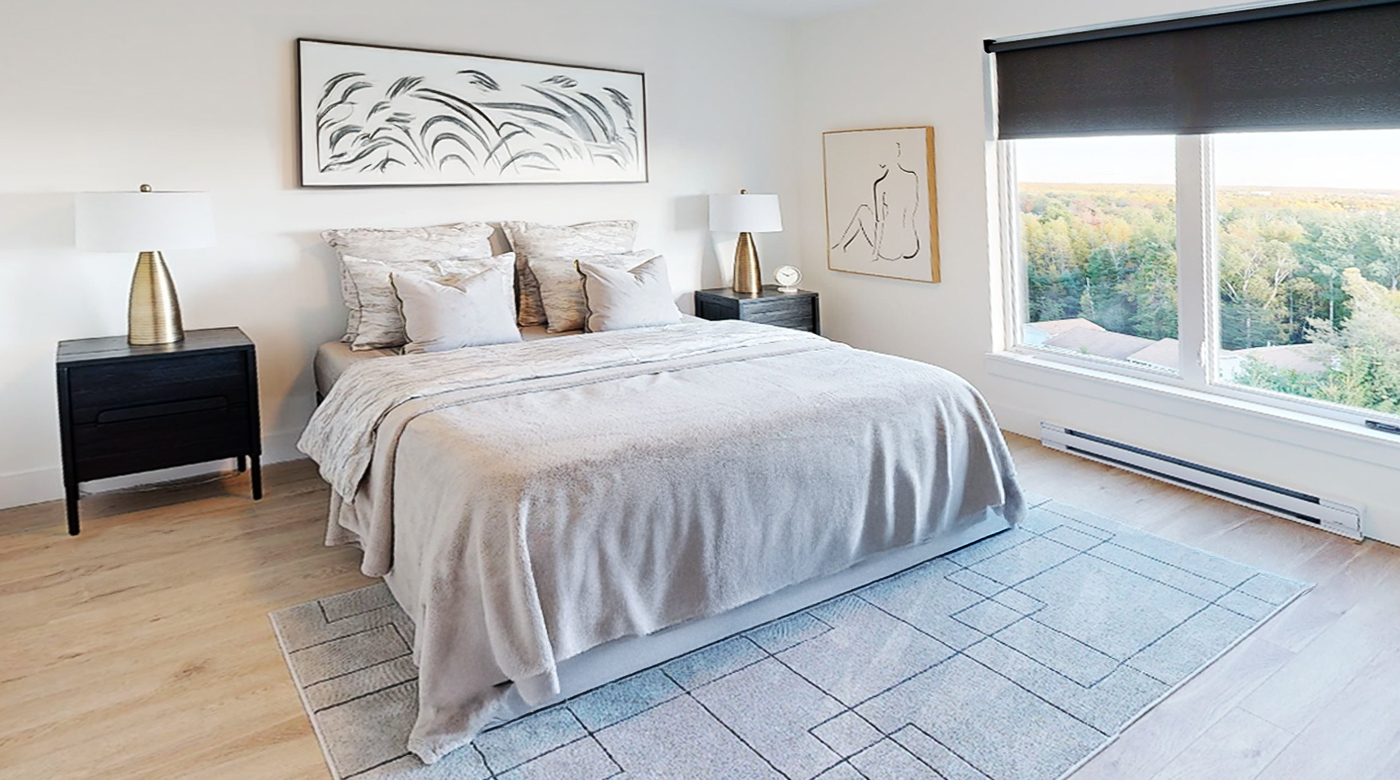
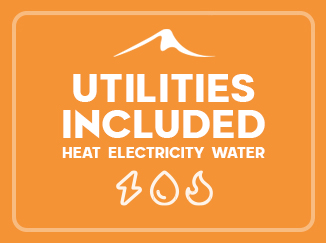
Optional service package offers are available from local providers.
Take delight in the best apartment rooftop area in town, complete with greenery, lounge areas, BBQ & scenic views.
Energize yourself in the 1,300 sq ft. fitness area featuring weight / cardio stations and change room. (Personal training available)
Enjoy the convenience & security of a fully-secured property, complete with keyless entry.
Be happy that smaller, well-behaved pets are welcome too. (Inquire for details)
Relax among the various landscaped and trailed areas of the property, including a 1,200 sq. ft. green area with creek-side gazebo.
Rest assured that management is always accessible and ready to assist.
Take advantage of a complimentary outdoor parking spot and a range of add-on parking options for any need. (Indoor/outdoor)
Charge your electric vehicle on site from one of 14 EV charging stations (4 indoor).
Feel accommodated with a thoughtful range of amenities designed for renters with disabilities or mobility challenges.
Save time and energy with a building-wide garbage chute system that is sure to please.
Keep your bicycles and other valuables accessible and safe with a dedicated main-floor storage locker.
Receive your mail & other deliveries without hassle or worry from a secure parcel / mail room.*
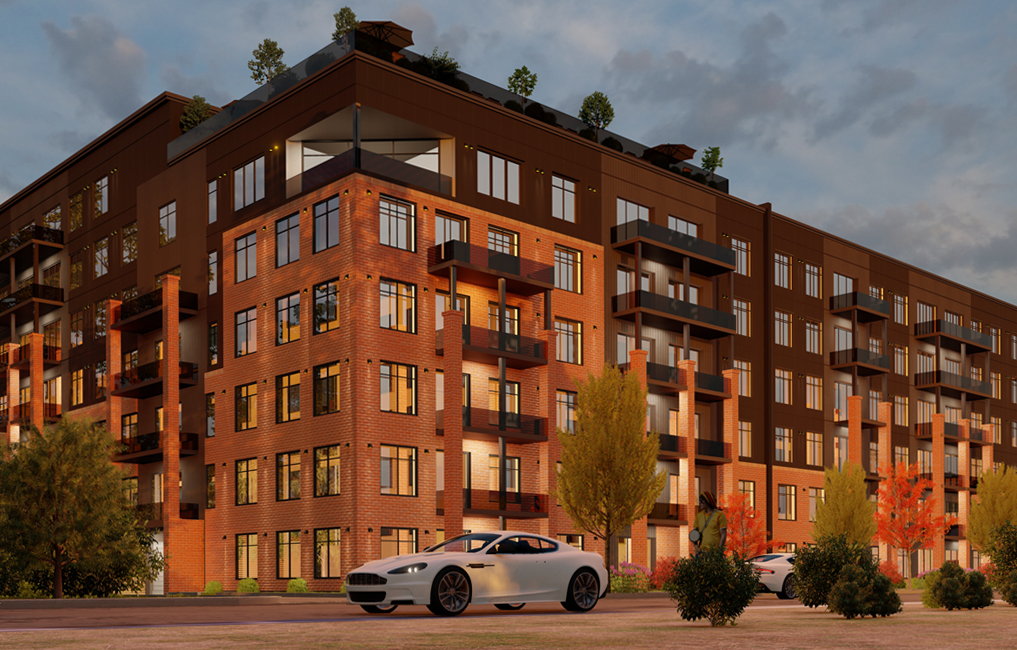
This landmark 6-story development is centrally located in Dieppe at 865 Gauvin Rd.

506.863.8484
865 Gauvin Rd
Dieppe, NB E1A 1P7